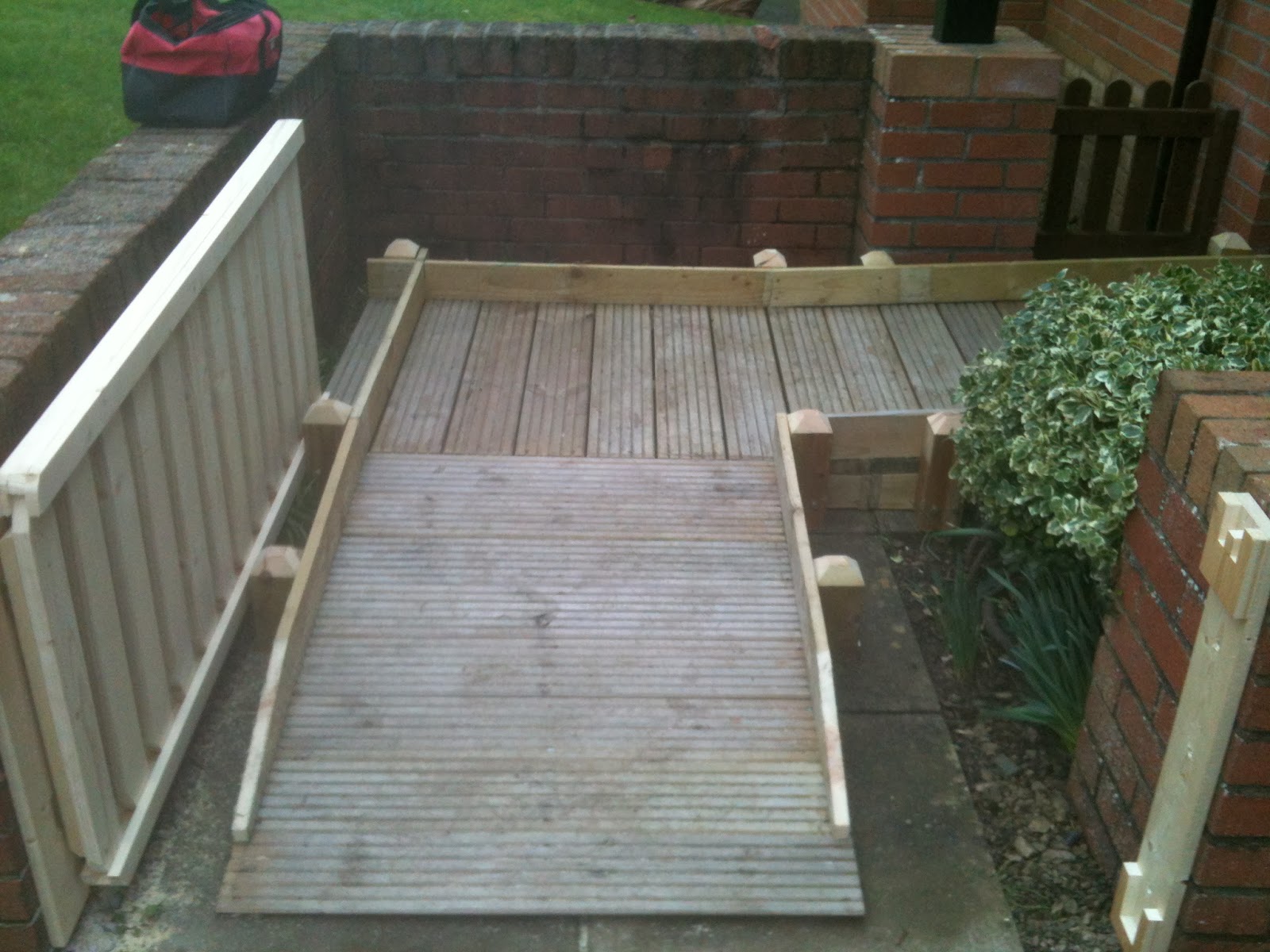Father-in-law's substantial ramp having been dismantled and put into stock when he moved to his assisted-living apartment, it was time to use some of the materials to provide an easy way for my wheelchair-bound brother-in-law to get in and out of his house.
The scale of this project was relatively modest, and having made the key frameworks at home, I actually managed to get everything in the back of our estate car for the trip to south Wales. The photos show the laying out of the frames, and the fixing of the decking and side rails.
The interesting challenge on this job was the gate. The driveway up from the end of the ramp slopes quite steeply, so the original gate opened inwards. The ramp now prevents this, as a normal gate would have to have such a gap at the bottom to clear the ramp that BIL's dog would be able to escape. So I borrowed an idea from the excellent woodworking and engineering website at www.woodgears.ca, and created an articulating gate, similar to Matthias' design for a parallelogramming stairgate. All the vertical elements of the gate pivot on the top and bottom horizontals, so you lift it at the non-hinged end and lower it behind the ramp to park it in the open position.
Thanks to some careful measuring on a previous visit (well done Elizabeth) and pre-fabrication, the installation of all this took just two and a half hours. Ramp timbers, stainless steel bolts, screws and gate hinges came from stock. As you can probably tell from the colour of the gate, I did have to buy a little bit of timber for that. So, almost a stock item job.





It was quite a challenge, that measuring job!
ReplyDeleteMeasure twice, cut once!
DeleteI like the gate solution - it looks perfect. Good news that (almost) everything was in stock!
ReplyDeleteThanks, Wendy. It was an interesting job, and I was very grateful to find the solution to my problem online. Another reminder of what a wonderful resource the internet can be.
Delete